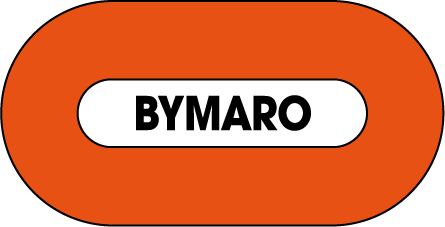Rabat
Health care

We have taken into account the progress of the works (logical sequence) and the reservation plans (passage of the networks through the structure) in order to obtain predefined ceiling levels, accepted by the project manager and the client.
Distribution by building :